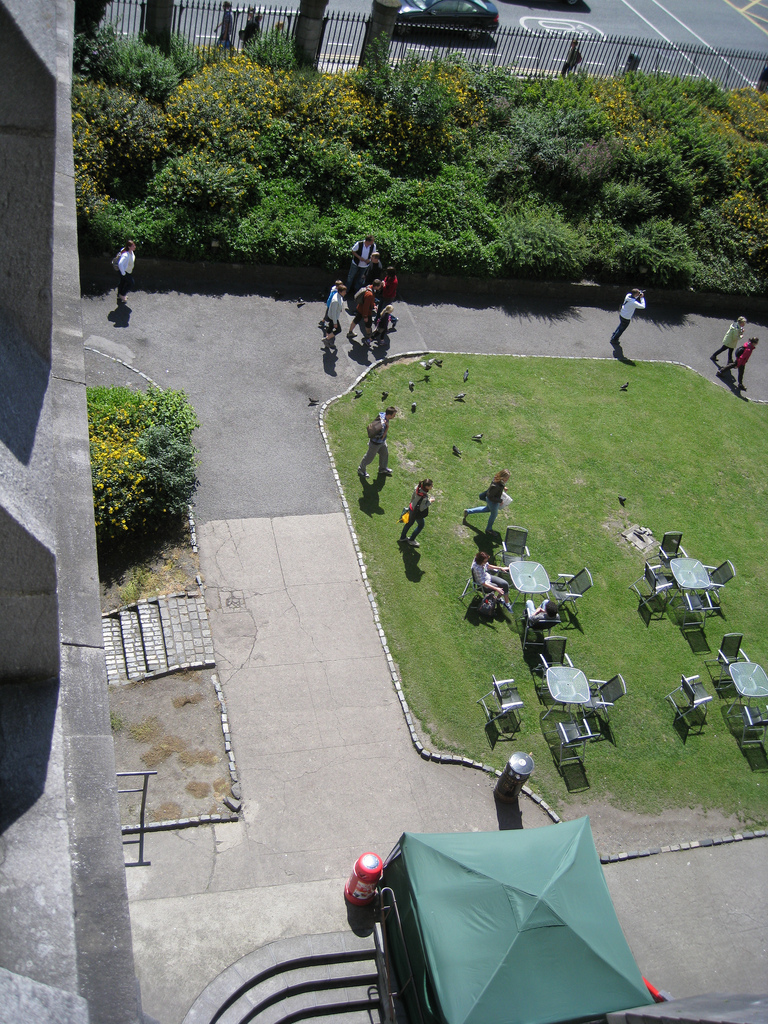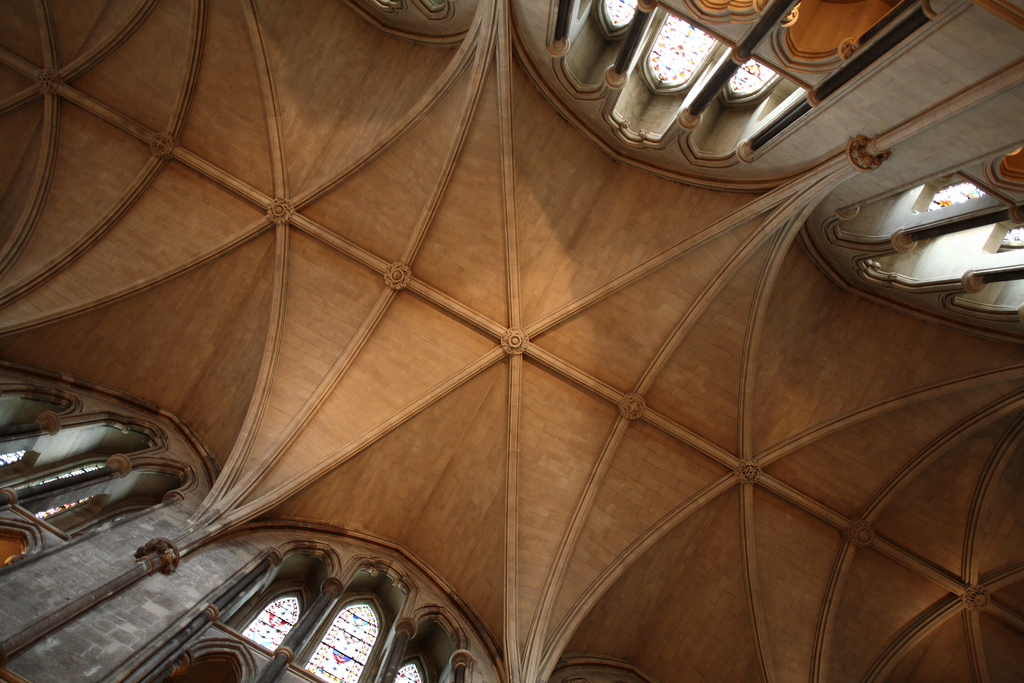Early Irish Christian monks, akin to the founders of that religion, were like tides that retreated from and then crashed into and shaped the shores of society. The founders of Christianity, such as Jesus and John the Baptist, chose to leave their communities and upon their return brought new ideas – the pinnacle of which was best expressed in the Sermon on the Mount. Irish monks were also known to move away from the towns and communities to live as hermits or in small cloistered communities; living lives of faith, charity, learning and obedience. When Irish monks began to set up their places of refuge next to the towns and villages they would bring with them the seeds of their Christian, architectural, classical, and mathematical knowledge – a knowledge fostered through centuries of study and devotion. This seed, when combined with the spirit of enterprise of the middle-ages, would find its fruit in Dublin, in the founding of two of Europe’s most famous and stunning cathedrals: St. Patrick’s and Christ Church Cathedral Dublin.

The history of Christ Church Cathedral Dublin
The Cathedral was founded by Sitriuc, the Hiberno-Norse King of Dublin. Since the 800s, Dublin and Ireland had been harassed and invaded by Vikings from Norway, however, by the ten-hundreds, the native Irish (Hibernians – the Roman name for the original tribal inhabitants of Ireland) had begun to re-establish their sense of identity and power over certain provinces. Many of the Norse invaders had now settled in Ireland and forged marriages and links with the local tribes. ‘Hiberno-Norse’ refers to tribesmen whose heritage was part Hibernian (Irish) and part Norse (Norwegian – or Viking).
It was on a ridge overlooking the River Liffey that Sitriuc, in the 1030s, invited the Monks of Dublin to orchestrate the building of a cathedral on the site where Christ Church Cathedral now stands. Large portions of the original building were made of wood, and the building is now lost to us, possibly because of fire.
In 1063 Laurence O’Toole, who is one of Dublin’s most famous historical figures from the Medieval era, founded Augustinian rule. Augustinian rule was a form of monasticism that was outlined by St Augustine around the year 400 AD; it demanded strict adherance to the Gospels and communal monastic life. Evidence of this can be seen in the Cloister area, which was where the monks lived and studied. In the Medieval era the building of a cathedral was huge business for a city – many labourers, skilled masons, builders and architects would build their housing around the cathedral. Due to the influx of workers living around the cathedral a huge range of shops, inns and new streets would also have sprung up around Christ Church. Most of the evidence for this self-sufficient community is now gone, but the Medieval Quarter of Dublin, would have thrived at this time thanks to the business and sense of excitement that a new cathedral brought – now Christ Church Cathedral is surrounded, on three sides, by the noise of cars and busy urban streets.
Dublin was invaded by the Normans in 1169 and the responsibility – even the stone that was used – for building the additions, including the Choir and transepts, would come from England; but the inspiration, and the tone would continue to be set by the Irish monks. The Normans brought building styles learnt in Europe, such as the Romanesque and the Gothic , that would see an improvement in the aesthetics of the interior and exterior.
The Gothic movement would bring three great improvements in the design of cathedrals: the pointed arch; flying buttresses; and ribbed vaulting – all three are in evidence in Christ Church Cathedral (see picture below).
Henry the Eighth’s Protestant Reformation would bring to an end the period of Augustinian rule and would usher in a decline in the fortunes of the Cathedral – particularly the surrounding street and the cloister area, where the monks had lived. Many sections of the building fell into disrepair until 1860 when George Edmund Street, using his own funds, set about a major overhaul and renovation of the Cathedral and Chapter House – particularly the outer walls. The cathedral is now administered and used as a place of worship by the Church of Ireland, as it has been since the Reformation.

The Layout
As with all Medieval churches and cathedrals, Christ Church is shaped like a cross, and therefore has four sections. The transepts are the two arms of the cross; in Christ Church Cathedral’s case these arms, which point out to the north and south, are quite short. The nave (with its aisle and arched entrance) is to the west – this is where the congregation enter the cathedral and also where they then sit during a service. The chancel (where the altar stands) makes up the top of the cross shape, and lies to the east. The sun rises in the east so the church is lit up through stained-glass windows behind the priest during early morning services. The sun sets in the west so, in the evening, light floods through the stained-glass windows above the entrance in the Cathedral’s nave.

To either side of the Choir, which is where the Priest performs mass, are a number of beautiful chapels which are dedicated to saints – each of these has beautiful stone carvings and decorations. Looking at the cathedral from the west facade, you will see two round spires – these are Gothic in design, inspiration and execution. The cathedral also has a huge bell tower. One of the most impressive additions to the cathedral is an arched walkway that leads to what is now a museum called Dublinia, which outlines life in Dublin under Viking rule.
The Interior of Christ Church Cathedral
Medieval cathedrals had two skins – the external wall was connected to the interior wall with rubble, mortar and timber. There were also gaps between parts of the wall, in which stairs were inserted which led up to the vaults.

Whilst much of the outer skin was replaced during the centuries after Christ Church Cathedral’s original construction, much of the inner wall remains as it was when the cathedral was first built. The inner wall on display in the south transept dates from the 13th Century. There is also much of the original fabric remaining in the nave, with its pillars and ribbed vaulting.

Christ Church Cathedral also has a crypt – the longest in the British Isles – which dates from the 13th Century. The crypt is one of the most interesting and surprising features of the cathedral and holds many old stories, including the ‘Cat and the Rat’ – two mummified animals, one of whom chased the other into an organ pipe where they both became stuck in the 1850s.
Getting there
The main approach is through a gate on the south-east of the Cathedral, on Winetavern Street.